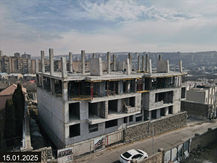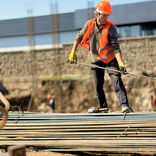top of page

Advantages

High-class elevator

Fire protection system

Security
Children's playground
9+ points seismic resistance

Underground parking lot

Energy-saving solutions

Outdoor lighting
About the project


The "Harmony" premium residential complex is being built in the central, ecologically clean and quiet part of the Avan community of Yerevan. During the design, the location of the building, the possibility of optimal use of residential areas, and the selection of high-quality and energy-saving construction materials were taken into account.
The building has 4 above-ground floors and 1 underground floor.
There are 32 apartments with areas ranging from 50 to 92 square meters and 24 parking spaces. The total area of the land is 1,500 square meters, of which the building occupies only 43% , and the remaining area is intended for landscaping, a courtyard area and a children's playground.
The apartments will be put into operation with high-quality exterior doors and thermo-aluminum energy-saving windows installed, perimeter walls plastered, rooms divided, and floors leveled.
Apartments
Video gallery
Surrounding area
Location map

Kindergarten
150 meters

Garden
400 meters
Stop
250 meters
School
500 meters

Shop, pharmacy
300 meters

Polyclinic
800 meters

bottom of page


























